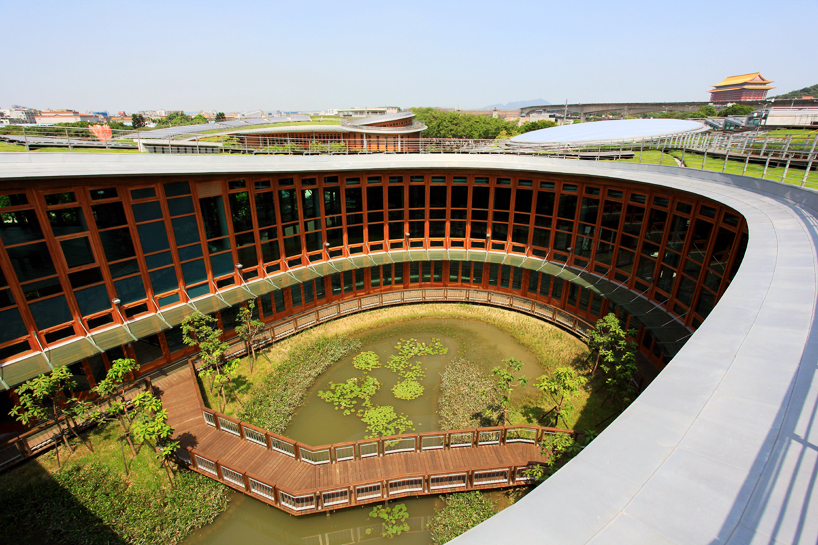
'pavilion of life' at the taipei international flora & horticulture expo by bioarch formosana in taipei, taiwan
all images courtesy bioarch formosana
taiwanese architectural office bioarch formosana has designed and completed the build
of a group of eco-friendly pavilions at this year's taipei international gardening and
horticulture exposition. located in shingsheng park, a municipal park with rich vegetation,
the starting point of the design was to conserve as many existing trees on site as possible.
another key aim during the development process was to approach building a large scale pavilion
with the smallest carbon footprint possible, enforcing a cradle to cradle mentality into practice.
of a group of eco-friendly pavilions at this year's taipei international gardening and
horticulture exposition. located in shingsheng park, a municipal park with rich vegetation,
the starting point of the design was to conserve as many existing trees on site as possible.
another key aim during the development process was to approach building a large scale pavilion
with the smallest carbon footprint possible, enforcing a cradle to cradle mentality into practice.
'pavilion of life', 'pavilion of dreams', and 'pavilion of the future' exhibits a wide variety
of horticultural products and technologies as well as a number of different plant life from
different climates. the green roof, which features a large array of 200 kwp solar panels,
tilts down to the ground level to encourage visitors to walk on and explore the planted surface.
sections of the facade utilize a system of weather proof plastic modules to vertically hold potted plants.
these modules will be give away to local citizens who wish to green their own homes after the expo.
used plastic bottles are stacked and arranged in a series of thin metal cages to line an elevated walkway,
separating the space as well as providing a visual effect from the wall of coloured caps.
the wood used for the roof trusses and columns are all harvested from local forests less than
100 kilometers away from the site. to minimize on waste after the expo, they will be taken apart
and auctioned off online for those who require wood for construction.
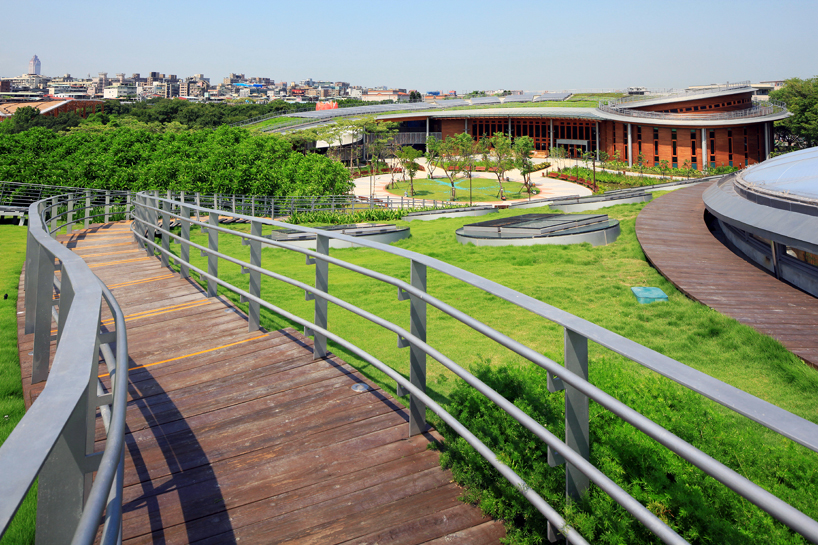
wooden promenade leading up to the green roof
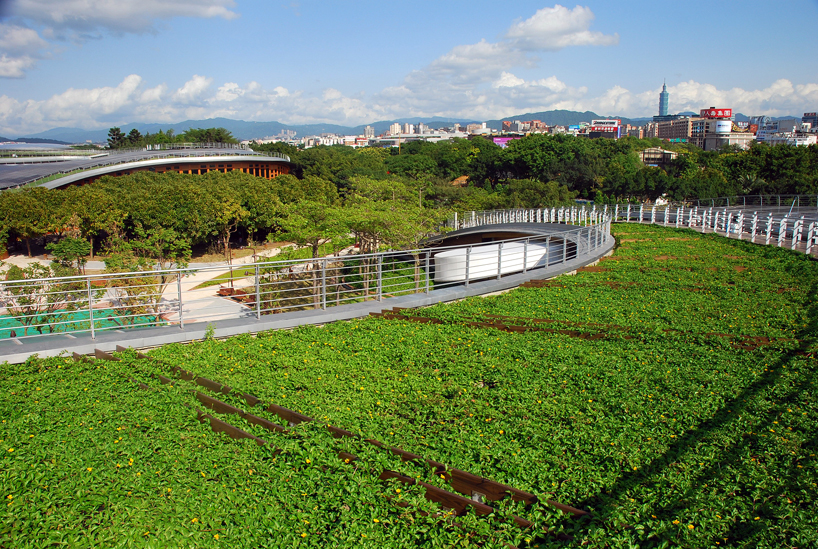
green roof
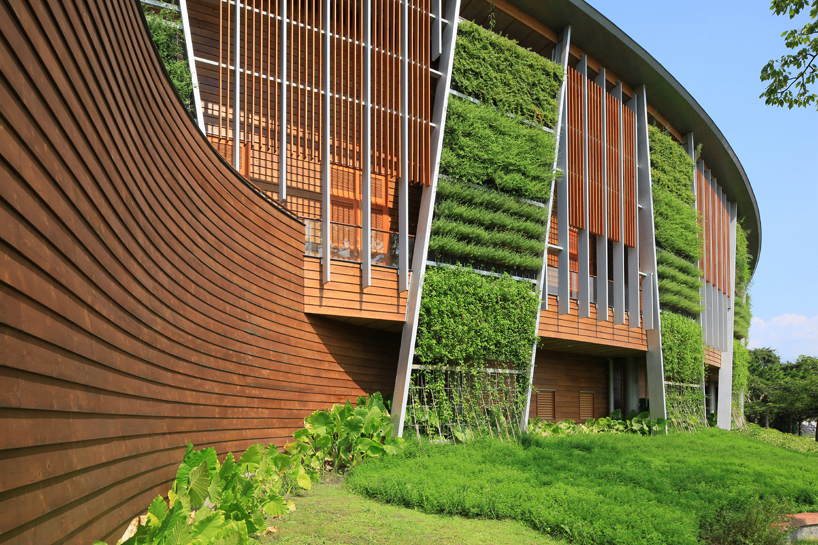
sections of living facade
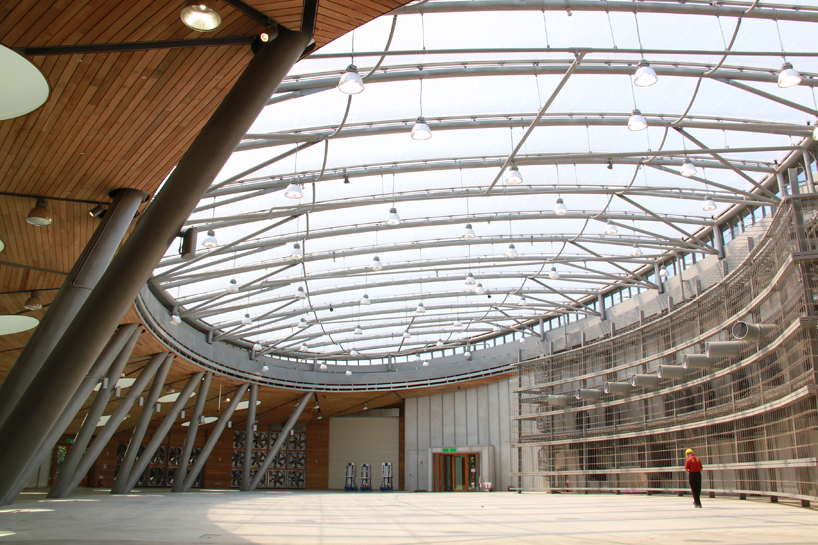
green house membrane
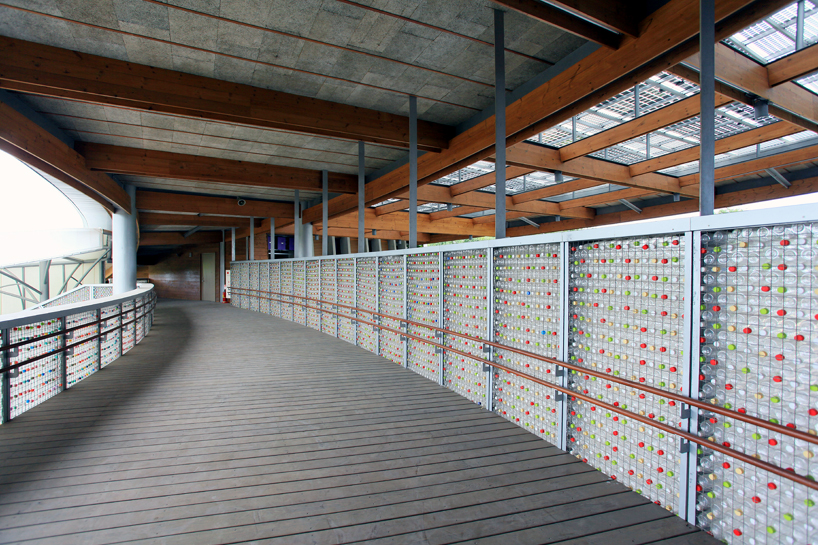
used plastic bottles as wall components
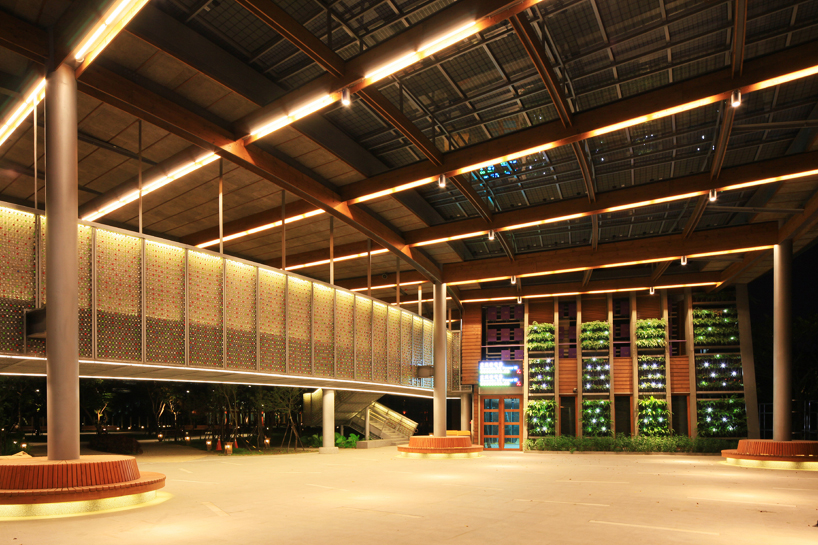
covered outdoor space
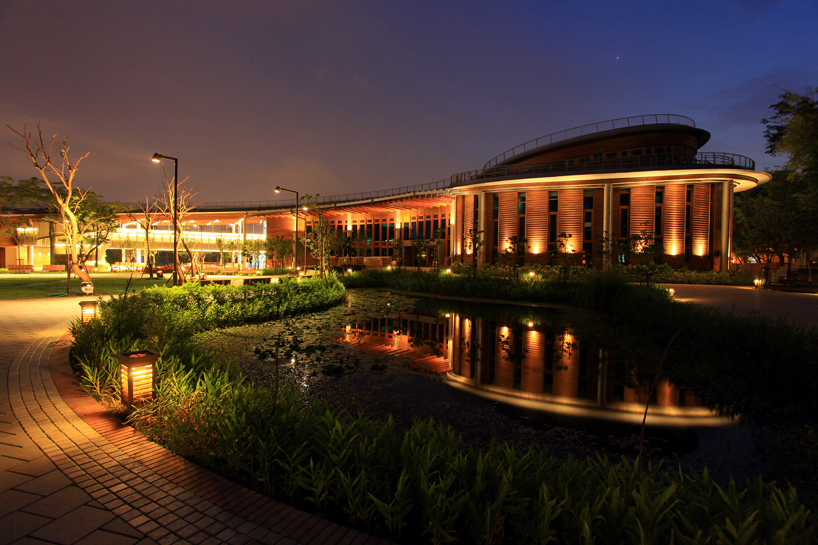
night view
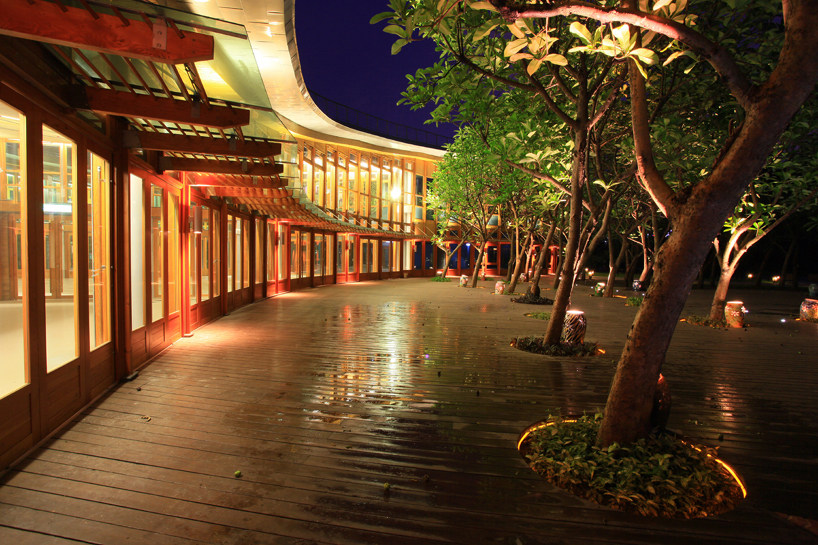
entrance
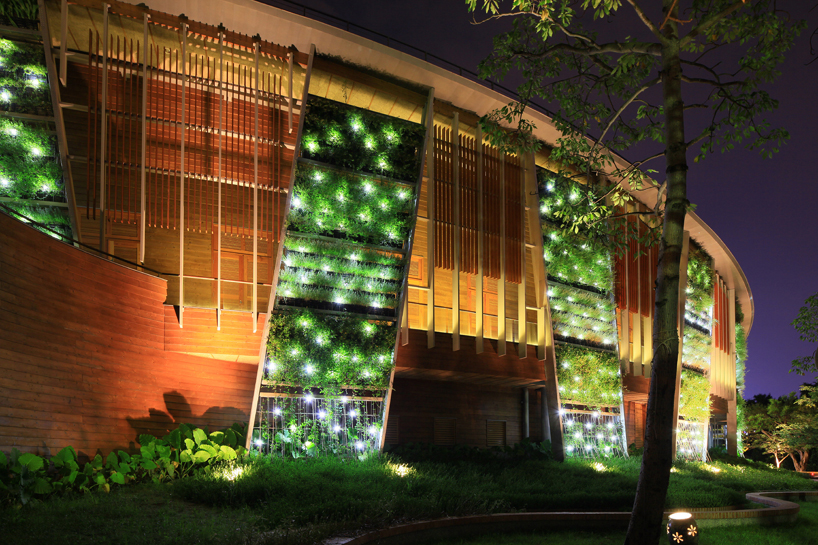
facade lit at night
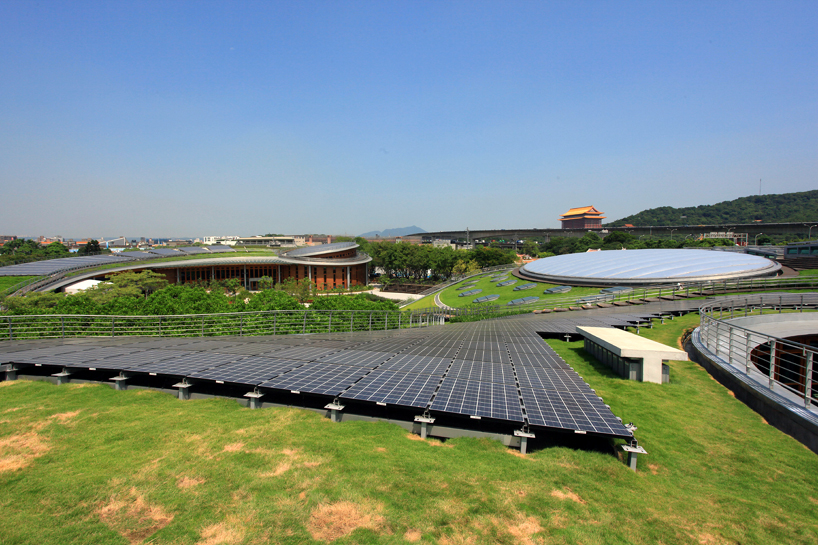
solar panels on the green roof

No hay comentarios:
Publicar un comentario